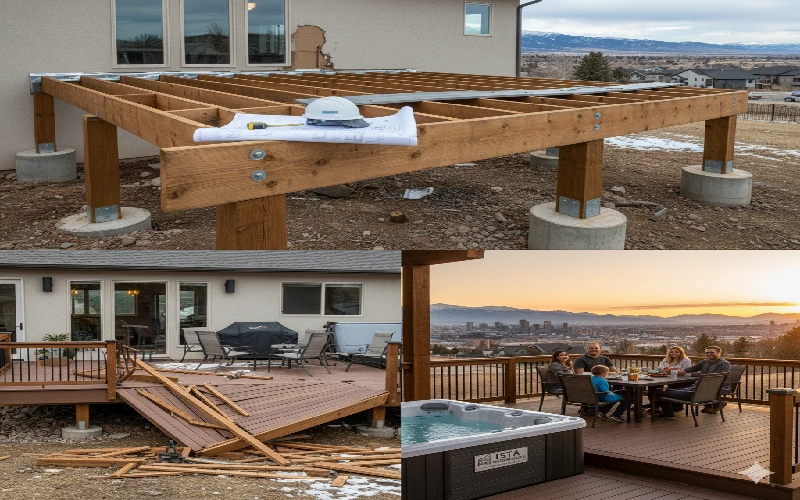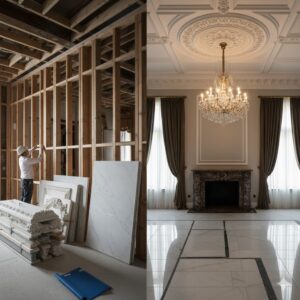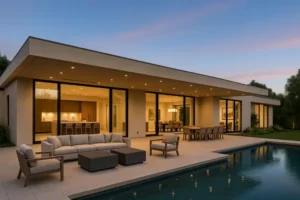A well-designed deck expands your living space and enhances your home’s value, but beneath the surface of every successful deck project lies a critical foundation of proper deck structural design. Each year, deck failures cause numerous injuries and fatalities across the United States, with most incidents stemming from structural deficiencies rather than material wear. In Denver’s variable climate, where temperature extremes and weather conditions test outdoor structures, understanding deck structural design principles becomes even more crucial. This comprehensive guide explores the engineering fundamentals that ensure your deck is not just beautiful, but structurally sound and safe for years of enjoyment.
Why Proper Deck Structural Design is Critical for Safety
The importance of professional deck structural design cannot be overstated. A deck is essentially an elevated platform that must support significant weight—from furniture and grills to large groups of people. The structural system must resist not only these vertical loads but also lateral forces from wind and seismic activity. In Colorado, where snow loads can exceed 30 pounds per square foot, the load capacity requirements become even more demanding. Proper deck structural design accounts for all these variables through calculated engineering principles rather than guesswork. Without this engineering foundation, decks can suffer from catastrophic failures including collapse, detachment from the main structure, or progressive deterioration that compromises safety over time.
Key Elements of a Safe Deck Structural Design
Understanding Load Capacity in Deck Structural Design
The cornerstone of effective deck structural design is accurately calculating and accommodating anticipated loads. Structural engineers categorize loads into three primary types: dead loads (the weight of the structure itself), live loads (people, furniture, snow), and environmental loads (wind, seismic). The International Residential Code specifies minimum live load requirements of 40 pounds per square foot for residential decks, but Denver’s substantial snow accumulation often necessitates higher standards. During a recent inspection of a Capitol Hill home, we discovered a deck designed to minimal standards was deflecting significantly under normal use, indicating inadequate load capacity. This early discovery allowed for reinforcement before the situation became dangerous.
The Importance of a Solid Foundation in Deck Structural Design
The pier foundation system forms the base of every safe deck, transferring structural loads securely into the ground. The critical question “How deep should deck footings be?” has a location-specific answer: in Denver, footings must extend below the frost line (typically 36 inches) to prevent heaving during freeze-thaw cycles. The diameter of these concrete piers directly affects their load capacity—larger decks require larger footings. Proper deck structural design also specifies the appropriate spacing between piers based on soil conditions and anticipated loads. In one Cherry Creek renovation, we corrected improperly spaced footings that had led to noticeable sagging, demonstrating how foundation errors manifest quickly in deck performance.
Ledger Board Connections: The Most Critical Link in Deck Structural Design
The connection between the deck and your home—the ledger board—represents the most common point of failure in deck collapses. Proper deck structural design specifies not only the size and grade of the ledger board but, more importantly, the connection details. This includes the type, size, spacing, and installation method of lag screws or through-bolts, plus the essential flashing details that prevent water intrusion and rot. Our deck engineering protocols always include verification that ledger attachments penetrate house framing members rather than just siding or sheathing. This attention to connection detail separates professional deck structural design from dangerous DIY approaches.
The Role of Engineering in Deck Structural Design

When Do You Need a Structural Engineer for Your Deck?
Homeowners often ask, “Do I need a structural engineer to design a deck?” The answer depends on several factors. While simple, ground-level decks may not require engineering(per the requirements in most of the cities in Colorado, any type of deck including ground-level deck needs structural design), any elevated deck, especially those attached to the main structure, benefits significantly from professional input. Specifically, you should consult a structural engineer for: decks exceeding 100 square feet, decks attached to the house, decks built on slopes, multi-level designs, or those supporting heavy features like hot tubs or outdoor kitchens. Our Residential Structural Engineering Services provide the specialized expertise needed for these complex projects, ensuring your deck integrates safely with your home’s structure.
The Value of Professional Deck Framing Plans
Comprehensive deck construction plans created by a structural engineer provide contractors with precise specifications for every structural component. These plans detail beam sizes, joist spacing, connection methods, and material specifications—eliminating guesswork during construction. Proper deck structural design also considers material selection, accounting for the different structural properties of pressure-treated lumber, composite materials, and steel framing systems. These detailed plans not only ensure safety but also streamline the permitting process, as Denver building officials recognize professionally engineered plans as code-compliant. This approach mirrors the thoroughness we apply to all our projects, from Structural Design Process of a Residential Building to complex Column Removal in Buildings.
Common Deck Safety Issues and How to Avoid Them
Understanding “What are common deck safety issues?” helps homeowners identify potential problems before they become hazards. The most frequent issues we encounter during deck inspections include:
- Ledger Board Failures: Often caused by improper fastening, missing flashing, or rot from water intrusion. Solution: Use proper lag screws or through-bolts with washers, install corrosion-resistant flashing, and ensure the ledger is pressure-treated or naturally rot-resistant wood.
- Inadequate Railings: Many deck collapses occur when railings pull away from the structure under leaning loads. Solution: Ensure rail posts are properly secured to the deck framing, not just the decking, and meet the 200-pound lateral load requirement.
- Corroded Hardware: In one Highlands Ranch inspection, we found galvanized connectors that had corroded completely through in just seven years. Solution: Use stainless steel or hot-dipped galvanized hardware specifically rated for outdoor use.
- Over-spanning Joists: Joists that span too far between beams cause bouncy, unstable decks. Solution: Follow engineering specifications for joist sizing and spacing based on the decking material and anticipated loads.
These common issues highlight why regular structural inspection for an existing deck is crucial for safety. Our deck inspection services have prevented numerous potential accidents by identifying these issues early.
Navigating Denver Building Codes and Permit Requirements for Deck Structural Design
Understanding local building codes is an essential component of proper deck structural design. Denver’s building department has specific requirements for decks, including minimum structural sizes, connection methods, railing heights, and stair specifications. Before beginning any deck project, homeowners should verify whether a permit is required—generally necessary for any deck exceeding 30 inches in height or attached to the dwelling. The permitting process typically requires submission of deck framing plans showing the structural design, which must comply with the International Residential Code and local amendments. Professional deck engineering not only ensures compliance but also addresses site-specific challenges, much like our approach to Retaining Wall Design and other exterior structures.
Frequently Asked Questions on Deck Structural Design
Do I need a structural engineer to design a deck?
any deck that has structural frame including joist, beam, post and piers need structural design need an engineer. However, for any elevated deck, attached deck, or deck supporting heavy features like hot tubs, professional engineering is strongly recommended. An engineer ensures proper load calculations, connection details, and compliance with building codes—ultimately ensuring safety and durability.
What are the most common deck safety issues?
The most frequent issues we identify during inspections include: (1) inadequate ledger board connections to the main house, (2) insufficient railings that don’t meet load requirements, (3) corroded or undersized fasteners, (4) over-spanned joists causing bounce, and (5) footings that are too shallow or improperly sized for soil conditions.
How deep should deck footings be in Denver?
In the Denver area, deck footings must extend below the frost line, which is typically 36 inches deep. However, the exact depth may vary based on specific soil conditions and the deck’s load requirements (not correct, in Denver the pier depth must be 36” min regardless of the deck or soil condition). A professional deck structural design will specify the appropriate footing depth and diameter for your specific project.
What is the typical cost for a deck structural inspection?
The structural inspection cost for a deck typically ranges from $300 to $600, depending on the deck’s size, complexity, and accessibility. This investment is minimal compared to the cost of deck failure or the peace of mind knowing your outdoor space is safe for your family and guests.
Conclusion
A safe, durable deck begins long before the first board is cut—it starts with comprehensive deck structural design that accounts for load requirements, connection details, material specifications, and local building codes. Whether you’re building new or evaluating an existing structure, professional engineering input provides the assurance that your deck will perform safely for years to come. The consequences of inadequate design—from minor issues like bouncing floors to catastrophic collapses—make proper engineering not just a luxury, but a necessity.
Don’t compromise on the safety of your outdoor living space. The structural engineers at Ista Engineers bring decades of experience in deck structural design to projects throughout Denver. From Residential Structural Engineering Services to Commercial Structural Engineering Services, we have the expertise to ensure your deck project is built on a foundation of sound engineering principles. [Contact us today] for a consultation—let’s work together to create outdoor spaces that are as safe as they are beautiful.




