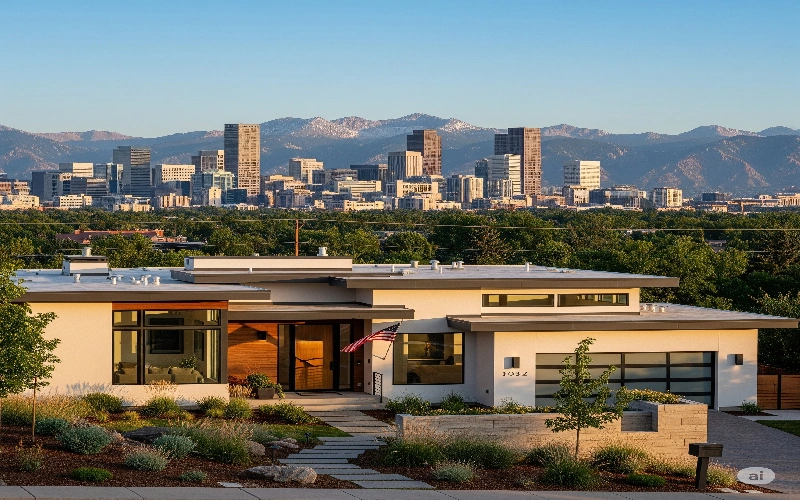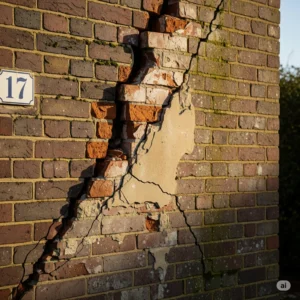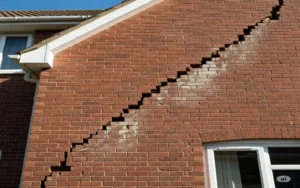Denver’s diverse neighborhoods, from historic charm to modern lines, are as varied as the aspirations of the homeowners who call them home. Whether you’re envisioning an open-concept living space through a home renovation or exploring the potential of an Accessory Dwelling Unit (ADU) for rental income or family, the structural integrity of your home is the bedrock of your plans. This is precisely where a skilled residential structural engineer Denver becomes an essential partner.
In a city grappling with unique geological conditions, particularly expansive clay soils that can significantly impact foundations, understanding and proactively addressing your home’s structural health isn’t just a good idea—it’s a fundamental necessity. This comprehensive guide will empower you, the Denver homeowner, with everything needed to know about residential structural engineering, ensuring your home is not only aesthetically pleasing but also safe, structurally sound, and built to withstand the test of time.
Table of Contents
ToggleThe Indispensable Role of a Residential Structural Engineer in Your Denver Home Project
A residential structural engineer Denver specializes in the hidden strength of your home—the underlying framework that holds everything together, from the foundation to the roof. Their expertise extends far beyond simple blueprints; they meticulously analyze and design the structural systems, ensuring your home can safely support its intended loads, withstand environmental forces (like snow and wind), and comply with all local building codes.
When You Absolutely Need a Residential Structural Engineer in Denver
You might be surprised by the wide array of situations where a structural engineer’s expertise is not just beneficial, but crucial:
- Buying or Selling a Home: A pre-purchase foundation inspection can uncover hidden issues, safeguarding your investment. For sellers, a proactive structural assessment can provide peace of mind and enhance property value.
- Noticing Signs of Structural Problems: Visible cracks in walls or ceilings (especially stair-step patterns), uneven or sloping floors, sticking doors and windows, or a bowing foundation wall are all tell-tale signs that demand a professional evaluation.
- Planning a Major Home Renovation or Addition: Any project that alters your home’s original structure—such as adding a second story (often called a “pop-top”), expanding outwards, or significantly changing an interior layout—requires careful structural planning and design.
- Building a New Structure: Whether it’s a new custom home, a detached garage, or an ADU design, a structural engineer ensures the new construction is safe, compliant, and durable from the ground up.
- Seeking Expert Advice for Peace of Mind: Sometimes, you simply need an expert opinion to understand your home’s current condition, assess a concern, or proactively identify potential future issues.
Core Services Offered by a Denver Structural Engineer for Homeowners

A dedicated Denver structural engineer for homeowners provides a suite of specialized services designed to cover every facet of your residential project:
- Structural Inspections and Assessments: This vital initial step involves a thorough examination of your home’s structural components. The engineer will pinpoint existing issues, analyze their root cause, and provide a detailed report with clear, actionable recommendations for repair or reinforcement.
- Structural Design and Analysis: For new construction or significant modifications, engineers perform complex calculations and create precise designs for foundations, framing systems, and all load-bearing elements, ensuring optimal strength and stability.
- Construction Administration and Oversight: Engineers can offer ongoing support throughout the construction process, ensuring the work adheres strictly to the engineered plans and effectively addressing any unforeseen structural challenges that may arise on-site.
- Permit Assistance and Code Compliance: Navigating Denver’s building codes and the permitting process can be complex. A structural engineer will prepare the necessary stamped drawings and documentation, helping to expedite permit approval and ensure your project meets all regulatory requirements, saving time and potential headaches.
Common Residential Structural Engineering Projects in Denver
Let’s dive into some of the most frequent projects where Structural Engineering expertise is absolutely indispensable for Denver homeowners.
Foundation Inspection and Repair: The Bedrock of Your Home
In Denver, the expansive clay soils are a well-known characteristic of the local geology. These soils swell significantly when they absorb moisture and shrink when they dry out, leading to ground movement that can exert immense pressure on your home’s foundation. Recognizing signs of foundation inspection issues—like diagonal or stair-step cracks in brickwork, bowed basement walls, or uneven floors—is crucial. A professional foundation inspection will accurately diagnose the problem and recommend appropriate solutions, from targeted repairs to foundation underpinning, safeguarding your home’s long-term stability and value. Denver’s building codes for foundations on expansive soils often mandate specific engineering designs to mitigate these risks.
Load-Bearing Wall Removal: Opening Up Your Space Safely
The desire for an open-concept living area often involves a load-bearing wall removal. But identifying and safely removing a load-bearing wall is never a DIY project. These walls support the weight of the structure above them. Removing one without proper design and temporary support can lead to dangerous and costly structural damage. A structural engineer will precisely assess the wall’s function, design the necessary beam or support system (often a steel or laminated veneer lumber beam), and provide the stamped drawings required for Denver city permits, ensuring your new open space is both beautiful and unequivocally safe.
Home Addition Engineer: Expanding Your Denver Living Space
For many Denver homeowners, expanding their current residence is a practical and desirable alternative to moving. Whether you’re adding a “pop-top” to create a second story, extending a room outward, or building a sunroom, a specialized home addition engineer is vital. They ensure the new structure integrates seamlessly with the existing one, properly distributes weight, and meets all relevant seismic and snow load requirements specific to Denver’s climate. Their expertise ensures your expansion is structurally sound, compliant, and adds significant, lasting value to your home.
ADU Design: Smart Living Solutions for Denver Properties
The popularity of Accessory Dwelling Unit (ADU) in Denver has surged, offering versatile living solutions for multi-generational families or supplemental rental income. From detached backyard cottages to converted basements or garages, every ADU design project demands meticulous structural planning. A structural engineer will address specific challenges like site constraints, utility connections, and ensuring the ADU’s foundation and framing comply with Denver’s updated zoning and building codes, which have recently become more favorable to ADU development.
Deck Plans and Outdoor Living Spaces: Safe and Enjoyable Extensions
Denver’s beautiful climate invites outdoor living, and a well-designed deck can significantly enhance your home’s enjoyment. However, elevated decks, especially multi-level or complex designs, require precise deck plans and rigorous structural engineering. A structural engineer ensures your deck can safely support people, furniture, and Denver’s significant snow loads, designing appropriate footings, framing, and connections. They’ll also consider material choices best suited for Denver’s unique climate fluctuations, guaranteeing a safe, durable, and enjoyable outdoor oasis for years to come.
Why Choosing a Local Denver Structural Engineering Firm Matters
While fundamental structural principles are universal, applying them effectively in Denver demands a deep understanding of local nuances.
Understanding Denver’s Unique Environment
Denver’s specific environmental factors, such as the prevalence of expansive clay soils, the freeze-thaw cycles that impact foundations, and substantial snow loads, directly influence structural design. A local firm brings invaluable hands-on experience with these regional challenges, offering solutions specifically tailored to the Denver metropolitan area. Furthermore, they are intimately familiar with the City and County of Denver’s building codes, permitting processes, and common review procedures, which can significantly streamline your project.
Experience-Driven Solutions: Our Proven Approach
At ISTA Engineers, our approach is forged by years of real-world experience across Denver’s diverse residential properties. We’ve successfully navigated projects ranging from intricate historic home renovations where character preservation is key, to cutting-edge new builds requiring innovative structural solutions, and complex ADU design projects on challenging urban lots. We recognize that every home and homeowner’s needs are unique. We pride ourselves on delivering practical, effective, and tailored Structural Engineering solutions. Our extensive portfolio of successful projects across Denver underscores our ability to provide reliable, safe, and expert guidance throughout your entire project, from initial concept to final completion.
The Value of Professional Expertise and Seamless Collaboration
Successful home renovation or construction projects are always a team effort. We believe in seamless collaboration with architects, contractors, and, most importantly, you, the homeowner. Our expertise ensures that structural integrity is prioritized from the very outset, leading to efficient designs, smoother construction phases, and a final product that not only meets your vision but also stands strong for generations.
Our Process: Your Journey to a Structurally Sound Home
We believe in a clear, transparent, and homeowner-focused process to put your mind at ease:
- Initial Consultation and Site Visit: We start by listening to your project goals and conducting a thorough on-site assessment of your property’s existing conditions.
- Detailed Analysis and Report: We then provide a comprehensive analysis of our findings, presented in a clear, easy-to-understand report, outlining any structural concerns and proposed solutions.
- Design and Recommendation Phase: Based on our assessment, we develop precise structural designs and provide detailed recommendations, always keeping your budget, timeline, and aesthetic vision in mind.
- Permitting and Construction Administration: We prepare all necessary structural drawings and calculations for permit submission and can offer vital support and inspections during the construction phase to ensure strict adherence to the approved plans and relevant codes.
- Post-Construction Support: Our commitment to your home extends beyond the blueprints. We remain available to answer any questions and provide further guidance as needed, even after your project is successfully completed.
Secure Your Home’s Future Today
Don’t let structural concerns or ambitious renovation dreams become a source of stress or, worse, safety hazards. Partner with experienced Structural Engineering professionals in Denver who truly understand the unique challenges and vast opportunities of the local market. Whether you’re reinforcing your foundation, creating an open-concept living area through load-bearing wall removal, planning a home addition, or embarking on an ADU design, the right structural engineer ensures your significant investment is sound and secure.
Take the crucial first step toward a safer, stronger, and more valuable home. Contact ISTA Engineers today for a personalized consultation.
Call us now at (720) 740-4060 to discuss your residential structural engineering needs in Denver!


