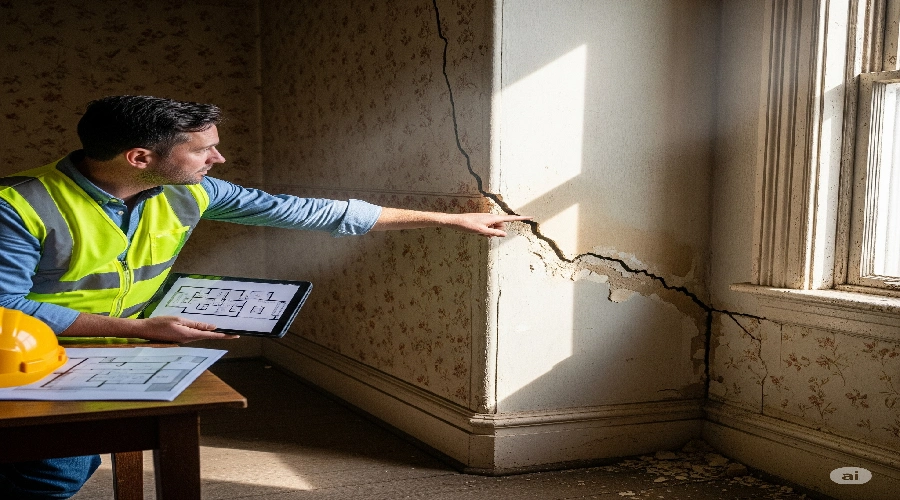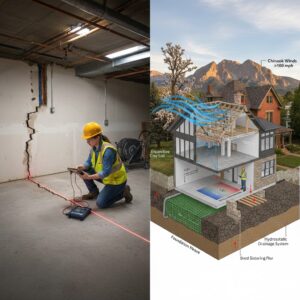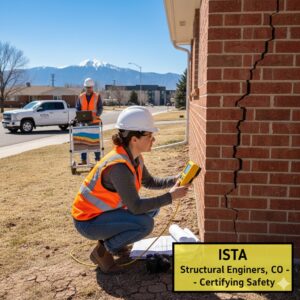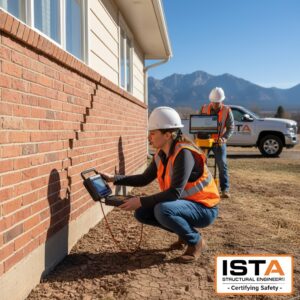As a homeowner, you’ve poured your heart, soul, and savings into your property. It’s more than just a building; it’s your sanctuary. But what happens when you want to make changes, or when you notice a crack that seems to be growing? That’s when you call in a specialist, a guardian angel for your home’s structure: a structural engineer.
Introduction: Your Home’s Guardian Angel
At ISTA Engineers, we’ve been the trusted partner for countless homeowners, and we’ve seen it all. We understand that the world of beams, foundations, and load-bearing walls can be intimidating. That’s why we’re here to give you a complete, easy-to-understand overview of what a structural engineer does for a homeowner. This article is based on our years of experience, and we’ll walk you through everything you need to know.
What is a Structural Engineer, and Why Do You Need One?
In simple terms, a structural engineer is a professional who makes sure your home is safe, stable, and sound. We’re the experts who understand the forces and loads that act on a building, and we design the “bones” of your home to withstand them.
suggestion for more information: what is Residential Structural Engineering
You might be thinking, “Do I really need a structural engineer for my project?” If your project involves any changes to the structure of your house, the answer is a resounding “yes.” Building regulations often require a structural engineer’s input to ensure the safety of your home.
Think of it this way: an architect designs how your home will look and feel, while a structural engineer makes sure it stands up straight and strong.
When to Call a Structural Engineer: A Homeowner’s Guide
So, when should you pick up the phone and call a structural engineer? Here are some of the most common scenarios we encounter:
Home Renovations and Improvements
This is one of the most frequent reasons we get a call. If you’re planning any of the following, you’ll need our expertise:
- Removing or altering walls: Want to create an open-plan living space? We’ll tell you if that wall is load-bearing and design the right support to replace it.
- Adding a story to your home: We’ll ensure your existing foundation and structure can handle the extra weight.
- Building an extension: We’ll design the new structure and make sure it’s properly connected to your existing home.
- Loft or garage conversions: We’ll assess the existing structure and design the necessary reinforcements.
- Installing solar panels: We’ll check if your roof can take the additional load.
- Adding large new window or door openings: We’ll design the headers and supports to maintain the integrity of your wall.
Structural Inspections and Assessments

Sometimes, you’re not renovating, but you have concerns about your home’s current condition. A structural inspection can give you peace of mind. Here’s when you might need one:
- Buying a new home: A pre-purchase inspection can uncover hidden issues that a standard home inspection might miss.
- Noticing cracks in your walls or foundation: We can determine the cause and severity of the cracks and recommend a course of action.
suggestion: signs of foundation damage
- Sagging floors or roofs: This is a major red flag that needs immediate attention.
- After a natural disaster: If your home has been through an earthquake, flood, or major storm, a foundation assessment is crucial.
New Home Construction
If you’re building your dream home from scratch, a structural engineer is a key member of your team. We’ll work with your architect and builder to design a safe and efficient structure from the ground up.
structural engineer cost Denver
Expert Witness Services
In the unfortunate event of a construction dispute or an insurance claim, a structural engineer can act as an expert witness. We provide an unbiased, professional opinion on the structural issues at hand.
The Process: What to Expect When You Work With Us
We believe in a transparent and collaborative process. Here’s a step-by-step look at what it’s like to work with the team at ISTA Engineers:
The Initial Consultation
It all starts with a conversation. You can reach out to us at (720) 740-4060 or info@istaengineers.com. We’ll discuss your project, your concerns, and what you’re hoping to achieve.
The Site Visit and Structural Inspection
Next, one of our experienced engineers will visit your home. This is a critical step where we conduct a thorough structural inspection and foundation assessment. We’ll examine your foundations, walls, beams, and roof, taking measurements and photographs as needed.
The Analysis and Structural Calculations
Back at our office, we get to work on the structural calculations. Using sophisticated software and our in-depth knowledge of building codes and material properties, we’ll analyze the data from our site visit and design the best solution for your project.
The Report and Drawings
Once our analysis is complete, we’ll provide you with a detailed report and a set of clear, easy-to-read drawings. These documents will explain our findings and recommendations and can be submitted to your local building department for permits. They will also be your builder’s guide for the construction work.
The ISTA Engineers Difference: Experience-Driven Solutions
What sets us apart is our experience. We’ve seen firsthand what works and what doesn’t. We don’t just provide cookie-cutter solutions; we tailor our designs to your specific needs and budget. We understand the unique challenges that homeowners face, and we’re committed to finding practical, cost-effective solutions.
We also pride ourselves on our communication. We’ll explain everything in plain English, so you always know what’s going on with your project. We’re not just your engineers; we’re your partners.
Conclusion: Your Partner in Building a Safe and Beautiful Home
A structural engineer is an invaluable partner for any homeowner. Whether you’re planning exciting home improvements or have concerns about your property’s safety, we’re here to help. We provide the expertise and peace of mind you need to protect your most valuable asset.
Ready to take the next step? Don’t hesitate to reach out to us. We’re here to answer your questions and help you get started on your project.
Call us today at (720) 740-4060 or email us at info@istaengineers.com for a free consultation!
Frequently Asked Questions (FAQs)
How much does a structural engineer cost?
The cost can vary depending on the scope of your project. A simple inspection and report will cost less than a full set of renovation plans for a major extension. We provide a detailed quote upfront, so there are no surprises.
Can’t my builder just handle the structural work?
While experienced builders have a good understanding of construction, they are not licensed to provide structural design services. A professional engineer’s stamp on your drawings is often required for permits and ensures that the design is safe and compliant with building regulations.
How long does the process take?
Again, this depends on the project’s complexity. A straightforward inspection and report can be completed in a few days, while a more involved design project may take a couple of weeks. We’ll always give you a clear timeline from the start.
What’s the difference between a structural engineer and a home inspector?
A home inspector provides a general overview of the home’s condition. A structural engineer performs a more in-depth structural inspection, focusing specifically on the load-bearing elements of the home. If a home inspector finds a potential structural issue, they will recommend that you hire a structural engineer for a more detailed assessment.




