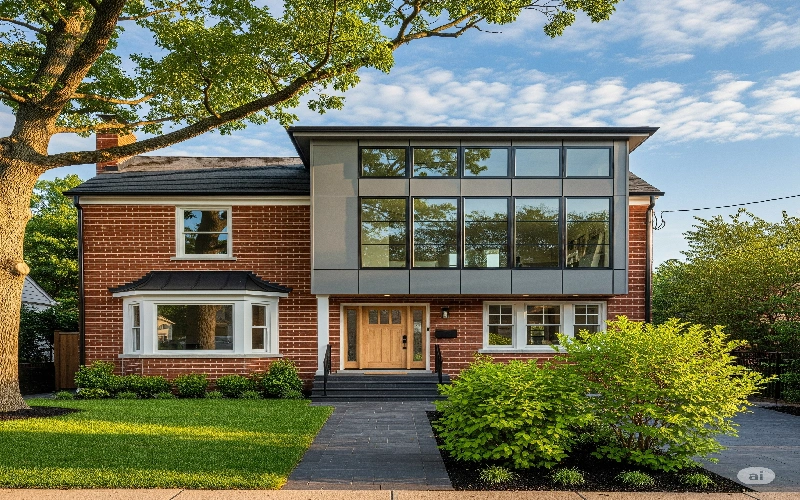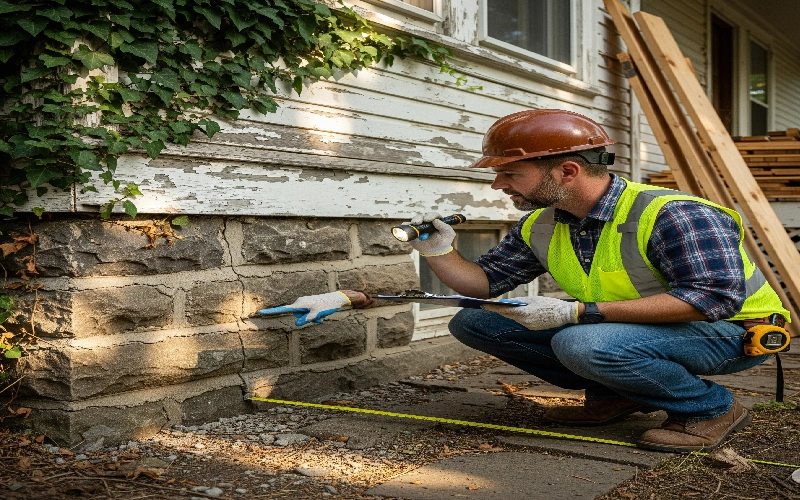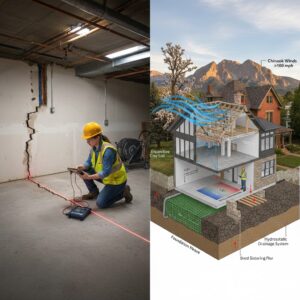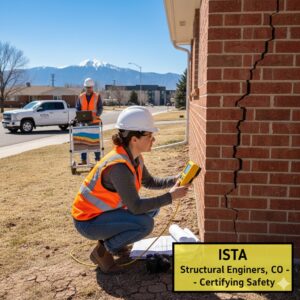Your home in the Denver greater area is perfect location, the neighborhood, the memories. But you’re running out of space. Instead of moving, you’ve started looking up, wondering: could we build on top of our existing house? Adding a second story to a house is an ambitious and transformative project that can double your living space. However, it’s not as simple as just building new walls. The most critical question you must answer is whether your old building’s structure can handle the immense extra weight.
This is a project where the laws of physics are absolute. The new floor will add tens of thousands of pounds of load onto a foundation and frame that were never designed for it. This guide will explore the essential structural feasibility assessment, the necessary reinforcements, and the overall process. This type of project is the definition of advanced Residential Structural Engineering Services in Denver, demanding expertise from the very first step.
Table of Contents
ToggleThe Million-Dollar Question: Can Your House Support a Second Story?

The answer lies hidden within your home’s existing structure. Determining this requires a thorough investigation by a qualified professional. Here’s how a structural engineer will find the answer.
Phase 1: The Structural Feasibility Study
This is the single most important step. Before you hire an architect or builder, an engineer must perform a deep-dive assessment. This goes far beyond a simple visual check.
Key Components of the Assessment:
- Foundation Inspection: The engineer will examine your foundation for any existing issues. They need to know its type (e.g., slab-on-grade, crawl space, full basement), its depth, and its current condition. Even minor existing issues are red flags, so knowing the Signs of Foundation Problems is critical.
- Load-Bearing Capacity Assessment of Columns and Walls: The existing first-floor walls will become the support system for the new second floor. The engineer will analyze the size and spacing of wall studs and any existing columns to calculate their current load and how much more they can safely carry.
- Soil Analysis: Especially in the Denver greater area with our expansive soils, the ground beneath your home is a major factor. The engineer may recommend a geotechnical report to determine if the soil can handle the significantly increased load from a second story.
- Review of Original Plans: If available, the original blueprints provide invaluable data on the home’s construction.
The cost of this initial investigation is a wise investment. You can learn more about what to expect in our guide, How Much Does a Structural Engineer Inspection Cost in Denver.
If the Answer is “No” – The Path to “Yes” is Reinforcement

It is very common for an older home to be unable to support a second story without significant upgrades. If the engineer’s assessment reveals deficiencies, they won’t just say “no.” They will design a comprehensive reinforcement plan.
Common Structural Reinforcement Methods
Reinforcement Area | Method | Purpose |
Foundation | Foundation Underpinning: Extending the foundation deeper or wider to distribute the load over a larger soil area. This is a major construction task. | To increase the load-bearing capacity of the existing foundation and prevent settlement. |
Walls & Columns | Strengthening Walls: Adding new studs alongside existing ones, or reinforcing walls with plywood shear panels to handle lateral (wind/seismic) loads. | To ensure the first-floor walls can act as a solid platform for the new structure above. |
Connections | Adding New Footings: Pouring new concrete footings directly under key load points (like new posts) to transfer weight directly into the ground. | To bypass the existing foundation slab and provide direct support for concentrated new loads. |
Export to Sheets
This reinforcement work is a core part of the Residential structural design process for a vertical extension and must be completed before any new framing begins.
The Legal and Logistical Steps of Adding a Floor
Beyond the structural challenges, you must navigate a maze of regulations.
Zoning Laws and Building Codes in the Denver Greater Area
Before you get too far, you need to check local regulations.
- Zoning Laws: Your local zoning department will have rules about maximum building height, setbacks (how far your home must be from property lines), and potentially neighborhood-specific aesthetic covenants.
- Building Permits: A permit for adding a floor is absolutely mandatory. The process is extensive and requires a full set of architectural and structural plans stamped by licensed professionals. The plans reviewer will meticulously check that your project complies with all current safety and building codes.
The Construction Process: A Simplified Overview
- Design and Engineering: Hire an architect to design the new space and a structural engineer to make it work. The engineer’s role is central; our guide on What Does a Structural Engineer Do explains their responsibilities in detail.
- Permitting: Submit the completed plans to the city for approval.
- The “Tear-Off”: The contractor will remove your existing roof structure. Your home will be exposed to the elements, so weatherproofing is critical.
- Structural Reinforcement: All the required foundation and wall strengthening work is performed.
- Building the New Floor: The new floor joists, walls, and roof of the second story are framed.
- “Drying In”: The new roof, sheathing, windows, and house wrap are installed to make the structure watertight.
- Interior and Exterior Finishes: Siding, electrical, plumbing, insulation, and drywall are completed.
Cost Considerations: What to Budget For
Adding a second story is one of the most expensive home renovation projects. In the Denver greater area, the cost can range from $175 to over $350 per square foot, depending on the level of finish and the complexity of the structural work required.
Key Cost Drivers:
- Size of the Addition: The larger the footprint, the higher the cost.
- Structural Reinforcements: If extensive foundation underpinning is required, costs will escalate significantly.
- Level of Finishes: Custom tile, high-end fixtures, and premium flooring will add to the budget.
- Temporary Housing: You will likely need to move out of your home for 4-8 months during construction.
Conclusion: Build Up, But Build Smart
Adding a second story to your older home is a fantastic way to gain space without leaving the neighborhood you love. It is a complex, challenging, and rewarding process. Success hinges on a foundation of expert engineering and meticulous planning. Before you dream about the new master suite, invest in the due diligence to ensure the structure below is ready for the weight of your vision.
Thinking of expanding upwards? The first step is a professional structural assessment. Contact ISTA Engineers to find out if your home is a candidate for a second-story addition.
📞 (720) 740-4060 📧 info@istaengineers.com
Frequently Asked Questions (FAQ)
How do you know if a house can support a second story?
The only way to know for sure is to hire a licensed structural engineer to perform a feasibility assessment. They will analyze your home’s foundation, load-bearing walls, soil conditions, and original construction to determine its capacity to handle the additional weight and design any necessary reinforcements.
How much does it cost to add another floor?
In the Denver greater area, the cost for adding a full second story typically ranges from $175 to $350+ per square foot. A 1,000-square-foot addition could therefore cost anywhere from $175,000 to $350,000 or more, depending on structural requirements and finish levels.
What are the legal steps for adding a floor?
- Verify Zoning Compliance: Check local height restrictions and setback requirements.
- Obtain Stamped Plans: Hire an architect and structural engineer to create a full set of plans.
- Submit for Building Permit: File the plans and a permit application with your local building department.
- Pass Inspections: Your project must pass multiple inspections at key stages of construction (foundation, framing, etc.) before it can be finalized.
Can you add a second story to an old house?
Yes, it is often possible, but it almost always requires significant structural reinforcement. The older the house, the more likely it is that the foundation will need underpinning and the existing walls will need to be strengthened to meet modern building codes and support the new loads.




