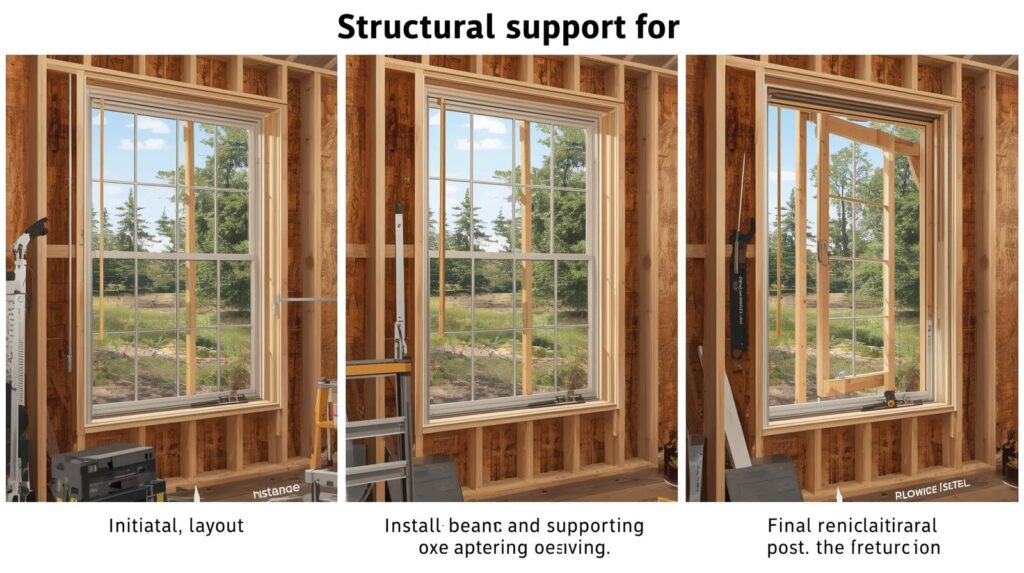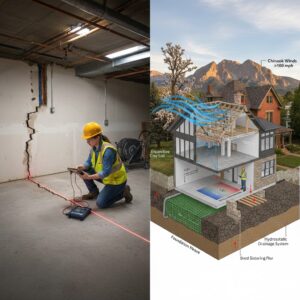Adding new windows or exterior doors can transform your home, flooding interior spaces with natural light and enhancing your connection to the outdoors. However, what many homeowners don’t realize is that creating a new opening in an exterior wall involves complex structural considerations that go far beyond simple construction. Proper new window opening structural support isn’t just a building code requirement—it’s essential for maintaining your home’s structural integrity and ensuring the safety of your family. This comprehensive guide explores the critical engineering principles behind creating safe, code-compliant openings in your home’s envelope, providing the knowledge you need to approach your project with confidence and awareness of the potential structural implications.
Understanding Load-Bearing Walls and Their Role in Structural Support
How Can I Tell If My Wall Is Load-Bearing?
Before considering any window cut-out, the first critical question every homeowner must answer is “How can I tell if my wall is load-bearing?” Load-bearing walls support weight from above, transferring loads from the roof and upper floors down to the foundation. Key indicators include: walls that run perpendicular to floor joists, walls in the center of the home supporting upper stories, and walls with beams or columns directly above them. During a recent project in the Washington Park neighborhood, what a homeowner believed was a non-load-bearing wall actually supported a complex roof structure—a discovery that completely changed the new window opening structural support requirements.
The Critical Role of Exterior Walls in Structural Systems
Exterior wall systems serve as crucial components in your home’s structural framework, particularly in resisting lateral forces from wind and seismic activity. When you compromise these walls with new openings, you potentially weaken what engineers call the shear wall—a structural element that resists racking forces that could otherwise distort the building frame. The new window opening structural support design must account for this loss of shear capacity and include compensatory measures. This principle applies equally to window and door installation structural plans, as both create significant breaches in the structural envelope that demand engineered solutions.
Essential Components of New Window Opening Structural Support

Header Beams: The Backbone of Structural Support
At the heart of every properly engineered opening lies the header beam, a horizontal structural element that carries the load above the opening and transfers it to the surrounding wall structure. When homeowners ask “What is a header and why is it important?” the answer lies in understanding load paths. The header beam (sometimes called a lintel) supports the weight that previously rested on the wall material you’re removing, redirecting it to the studs on either side of the opening. The sizing of this critical component depends on multiple factors including the width of the opening, the loads above, and the building materials. In a recent project in the Cherry Creek neighborhood, our calculations determined that a standard 2×10 header needed to be replaced with an engineered LVL beam to safely span a 6-foot opening beneath a second-story addition.
Proper Framing Techniques for Structural Integrity
The framing around a new window or door opening must work as an integrated system to maintain structural stability. This includes not only the header but also king studs, jack studs, cripple studs, and sill supports that work together to create a robust structural frame. The specific framing configuration varies based on the wall type, with different requirements for wood frame, masonry, and steel frame construction. Proper new window opening structural support also considers the integration of these new elements with existing structural systems, ensuring loads are properly transferred without creating stress concentrations that could lead to cracking or failure over time.
The Professional Engineering Process for New Openings
When Do You Need a Structural Engineer for New Openings?
The question “Do I need a structural engineer to add a new window?” has a clear answer: whenever you’re modifying load-bearing elements. While non-load-bearing partition walls might not require engineering analysis, any exterior wall modification demands professional assessment. A qualified structural engineer brings specialized knowledge in calculating loads, specifying appropriate header beam sizes, and designing connection details that ensure long-term performance. Our Residential Structural Engineering Services include specific protocols for window and door openings that follow the same rigorous methodology as our Structural Design Process of a Residential Building, ensuring consistent safety and quality across all project types.
The Permit Process: Navigating Requirements
A common question among homeowners is “Do I need a permit to add a new window?” In, the answer is unequivocally yes for any structural modification. The permit process ensures that your new window opening structural support complies with building codes and safety standards. This typically requires submitting detailed plans showing the existing conditions, proposed openings, and specific structural details including header sizing, framing members, and connection methods. The review process protects homeowners by verifying that proposed modifications won’t compromise structural safety. Understanding these requirements early prevents costly revisions and ensures your project proceeds smoothly through approval.
Special Considerations for Different Construction Types
Modifying Masonry and Concrete Walls
Creating openings in masonry or concrete walls presents unique challenges for new window opening structural support. Unlike wood framing, where headers integrate with surrounding studs, masonry openings require specialized lintel systems designed to support the substantial weight of these materials. Additionally, cutting masonry creates vibration and potential cracking that must be managed through proper sequencing and temporary support systems. The engineering approach for these structures differs significantly from wood frame construction, often requiring more substantial steel supports and specialized connection details.
Dealing with Structural Complications and Existing Conditions
Many homes present complicating factors that impact new window opening structural support. These include existing structural modifications, previous settling evidenced by denver home foundation issues, and unconventional framing methods used in different architectural eras. During a recent project in the Baker neighborhood, we discovered that a proposed window opening would compromise lateral bracing for a previously unbraced wall section—an issue that would have created significant structural vulnerability without proper engineering intervention. These complex scenarios require the same sophisticated analysis we apply to challenging projects like Column Removal in Buildings or Adding a Floor to an Old Building.
Cost Considerations and Project Planning
Understanding the True Cost of New Openings
When budgeting for new window or door installations, homeowners should consider both direct costs and necessary structural expenses. The “cost of adding a new exterior door to a house” typically ranges from $2,000 to $5,000 for standard installations, but structural modifications can add $1,500 to $4,000 depending on complexity. These costs cover temporary supports, engineered headers, additional framing, and professional engineering services. While this represents a significant investment, it pales in comparison to the structural inspection cost of correcting structural failures or repairing resulting damage. A properly engineered opening represents insurance against these potentially massive future expenses.
Balancing Aesthetic Goals with Structural Reality
The most successful window and door projects balance aesthetic aspirations with structural requirements. This might mean adjusting the size or placement of openings to work with existing framing, incorporating additional supports that become design features, or selecting alternative window styles that require smaller modifications. During a consultation for a historic home in Capitol Hill, we helped homeowners reconfigure their window placement to preserve original structural elements while still achieving their light and ventilation goals—demonstrating how creative problem-solving can satisfy both aesthetic and structural requirements.
Frequently Asked Questions About New Window Opening Structural Support
Do I need a structural engineer to add a new window?
For any new opening in an exterior wall, consulting a structural engineer is strongly recommended. While interior non-load-bearing walls might not require engineering, exterior walls typically carry significant structural loads and require professional analysis to ensure proper new window opening structural support. This professional involvement protects your investment and ensures safety.
What is a header and why is it important?
A header is a horizontal beam placed above a window or door opening that supports the weight from above and transfers it to the sides of the opening. Headers are crucial components of new window opening structural support because they prevent the wall above from sagging or collapsing into the opening. Proper header sizing and installation are critical for structural integrity.
How can I tell if my wall is load-bearing?
While there are some visual clues (orientation to floor joists, location in the house), definitively determining whether a wall is load-bearing requires professional assessment. Factors like roof design, previous renovations, and structural systems aren’t visible to untrained observers. When in doubt, consult a structural engineer before planning any modifications.
What are the risks of improper window installation in load-bearing walls?
Without proper new window opening structural support, modifications to load-bearing walls can lead to sagging roofs, sticking doors and windows, cracked drywall, and in extreme cases, structural collapse. These issues often develop gradually, making them difficult to detect until significant damage has occurred.
Conclusion
Creating new window and door openings can dramatically enhance your home’s functionality and aesthetic appeal, but these improvements must be founded on sound structural principles. Proper new window opening structural support ensures that your renovation enhances your living experience without compromising your home’s structural safety. From understanding load-bearing walls to designing appropriate header systems and navigating permit requirements, each aspect of the process benefits from professional engineering insight.
Don’t risk your home’s structural integrity on guesswork or inadequate planning. The structural engineers at Ista Engineers bring specialized expertise in new window opening structural support to projects. From Residential Structural Engineering Services to Commercial Structural Engineering Services, we have the experience to ensure your window and door projects are built on a foundation of sound engineering principles. [Contact us today] for a consultation—let’s work together to create openings that enhance both beauty and structural performance.




