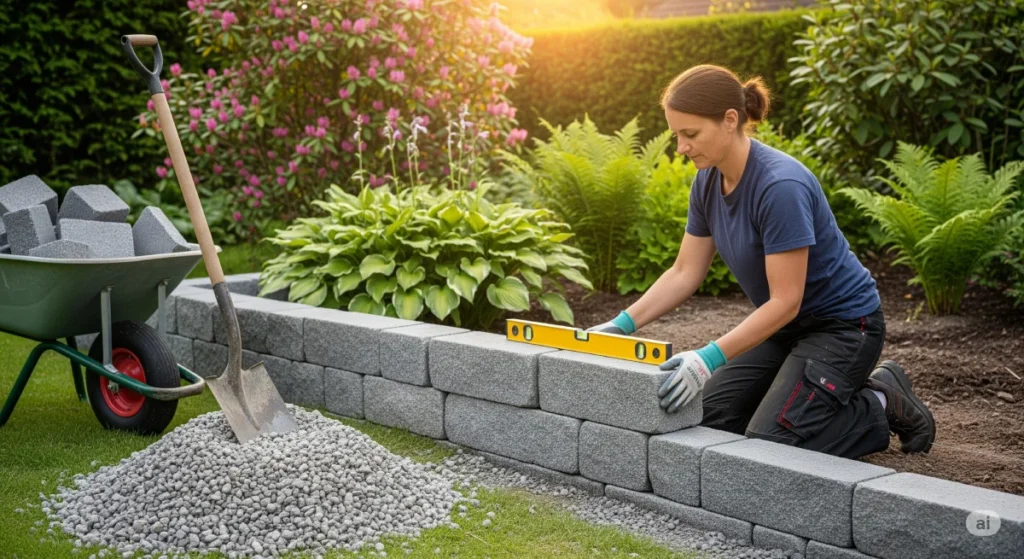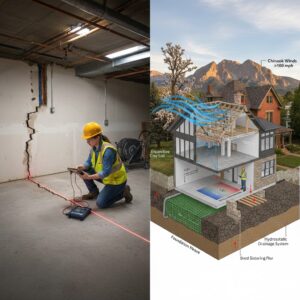A retaining wall is more than just a stack of blocks or stones; it’s an essential structural solution for managing sloped terrain, preventing soil erosion, and creating beautiful, usable spaces in your landscape. But designing a wall that is both attractive and able to withstand immense natural forces requires careful planning.
An improperly designed wall can lead to bulging, cracking, or even catastrophic failure, posing a risk to your property and safety. This guide will walk you through the core principles of retaining wall design, helping you understand the process, choose the right materials, and know when to call in a professional.
What Are the Basic Principles of Retaining Wall Design?
The fundamental principle of retaining wall design is to safely resist the lateral pressure of the soil behind it. A successful design expertly manages the forces of gravity, friction, and leverage. This is achieved by focusing on three critical components: understanding the load, managing water, and building on a solid base.
Understanding Soil Pressure and Your Landscape
Every landscape is unique. The type of soil, the angle of the slope (called the “angle of repose”), and any additional loads on top of the slope (like a driveway or patio) all contribute to the soil pressure that will push against your wall. A professional site assessment, which is a key part of Geotechnical Engineering, is the first step in quantifying these forces to ensure your wall is strong enough for the specific load it must bear.
The Critical Role of Drainage
If there’s one “enemy” of a retaining wall, it’s water. When soil becomes saturated, it gets significantly heavier and exerts immense hydrostatic pressure on the wall. This is the number one cause of retaining wall failure.
Proper retaining wall drainage is non-negotiable. An effective design must include:
- Gravel
Backfill: A layer of clean gravel or crushed stone placed directly behind the wall allows water to flow down freely instead of saturating the soil. - Perforated Pipe: A pipe at the base of the wall collects this water and carries it away from the structure.
Weep Holes: Small holes at the front of the wall allow any trapped water to escape, relieving pressure.
Building on a Solid Foundation
Just like a house, a retaining wall is only as strong as its base. The retaining wall foundation must be wide enough to support the structure and deep enough to sit below the local frost line. In climates like Denver, where the ground freezes and thaws, a shallow foundation can heave and shift, compromising the entire wall.
- structural inspection in Lakewood
- Structural Inspection in Boulder
- Structural Inspection in Aurora
- Structural Inspection in Westminster
- A structural inspection in Broomfield
The 3 Main Types of Retaining Walls for Homes

While there are many variations, most residential walls fall into a few main categories. Understanding the differences will help you choose the right type for your project.
| Wall Type | Best For | Common Materials | Complexity |
| Gravity Wall | Shorter slopes (under 4-5 feet) | Concrete Blocks, Stone, Gabions, Timber | Low to Medium |
| Cantilever Wall | Taller slopes (4-20 feet) | Reinforced Concrete | High |
| Anchored Wall | Tall slopes, heavy loads, poor soil | Concrete with Anchors/Cables | Very High |
Export to Sheets
Gravity Retaining Walls
These are the most common type for DIY projects. A gravity retaining wall relies on its own mass and weight to hold back the soil. The base is built wide, and the wall often has a slight batter (a backward lean) to improve stability.
Concrete block retaining wallsystems are popular for their interlocking design and ease of installation.- A
stone retaining walloffers timeless beauty and immense durability. Gabion walls, which are wire cages filled with rock, are an excellent, permeable option for modern landscapes.
Cantilever Retaining Walls
For taller slopes, a cantilever design is more efficient. This type of wall has a thin vertical stem and a large footing shaped like an “L” or inverted “T”. The weight of the soil on top of the heel of the footing helps anchor the wall, using leverage to resist pressure. These are typically built from reinforced concrete and require professional Structural Engineering design.
Anchored and Sheet Piling Walls
For the most demanding situations—like very tall slopes or weak soil—an anchored retaining wall is used. These walls are supported by anchors or cables driven deep into the earth behind them. Sheet piling walls use interlocking steel, vinyl, or wood planks driven directly into the ground and are common in waterfront applications or where excavation space is limited. These advanced systems are almost exclusively professional-grade projects. For complex projects, our Residential Structural Engineering Services in Denver ensure safety and longevity.
Choosing the Best Material for Your Retaining Wall
The material you choose impacts the wall’s cost, appearance, and lifespan.
- Concrete Blocks: Highly versatile, cost-effective, and designed for easy installation. They come in a wide variety of colors and textures.
- Natural Stone: Offers unmatched natural beauty and can last a lifetime. However, it’s the most expensive option and requires skilled labor.
Timber/Wood Retaining Wall: Provides a rustic, natural look at a lower initial cost. The main drawback is its shorter lifespan, as wood is susceptible to rot and insect damage.Brick Retaining Wall: Offers a classic, formal look but requires a rigid concrete foundation and can be prone to cracking if not designed and built perfectly.
How to Design a Simple Retaining Wall (A Step-by-Step Overview)
Disclaimer: This is a simplified overview for small, decorative walls under 3-4 feet. Taller walls carry significant risk and almost always require professional design and permits.
Step 1: Planning and Legalities
Before you dig, check your local building codes. Most municipalities require a retaining wall permit for walls over a certain height. This is not just red tape; it’s a safety measure to ensure the wall is designed to recognized standards from bodies like the ACI (American Concrete Institute).
Step 2: Excavation and Foundation
Dig a trench for the base of the wall. It should be deep enough to accommodate a layer of compacted gravel and the first course of blocks, ensuring the top of the first block is at or slightly below grade.
Step 3: Building the Courses
Lay the first course of blocks perfectly level—this is the most critical step. As you stack subsequent courses, use a slight setback (as per manufacturer instructions) and add your drainage gravel backfill behind the wall as you build.
Step 4: Installing Drainage
Place a perforated drainage pipe at the base of the gravel backfill, ensuring it has a slight slope to drain to an outlet away from the wall.
Step 5: Finishing and Capping
Once you reach the desired height, secure the top course with construction adhesive and add capstones for a clean, finished look. Grade the soil around the wall to direct surface water away.
Common Mistakes and Signs of Retaining Wall Failure
Even well-intentioned projects can go wrong. Watch for these common issues.
What Causes a Retaining Wall to Fail?
- No Drainage: Overwhelming hydrostatic pressure pushes the wall outward.
- Inadequate Foundation: A shallow or uneven base leads to shifting and settling.
- Wrong Design: The wall isn’t strong enough for the height or the soil pressure it needs to retain.
Signs Your Wall Needs Repair
- Leaning or Bulging: A clear sign the wall is losing its battle against the pressure behind it.
- Cracking: Horizontal cracks are especially dangerous.
- Separating Blocks: Gaps opening up between units.
If you see these signs, it’s time to call a professional. Addressing structural issues early can save thousands in the long run. This principle applies not just to homes, but also to larger-scale projects covered by our Commercial Structural Engineering Services in Denver.
Do I Need a Permit to Build a Retaining Wall?
In most areas, including Denver, you will need a building permit for a retaining wall over 4 feet tall (measured from the bottom of the footing to the top of the wall). However, regulations vary, so always check with your local municipality’s planning department first. Navigating permits for public or municipal projects is a core part of our Government Structural Engineering Services in Denver.
Professional Engineering for Your Peace of Mind
For any wall that is holding back a significant slope, supporting a structure, or stands taller than 4 feet, professional design is not a luxury—it’s a necessity. A licensed structural engineer can perform the necessary calculations, create a safe and efficient design compliant with all ASTM and local codes, and give you complete peace of mind.
Don’t risk the safety of your property. The team at Ista Engineers has the Structural Engineering and Geotechnical expertise to design a retaining wall that is safe, durable, and built to last.
Ready to start your project? Contact us for a professional consultation.
- Phone: (720) 740-4060
- Email: info@istaengineers.com
- Website: istaengineers.com
Frequently Asked Questions (FAQ)
Q1: How thick should a retaining wall be? A: There is no single answer. The thickness depends on the wall’s height, the material used, and the soil pressure. For a gravity wall, a general rule of thumb is that the base width should be at least one-third to one-half of the wall’s height. However, this is just a guideline and a professional calculation is always best.
Q2: How long do retaining walls last? A: Lifespan varies by material and build quality. A professionally designed and built concrete or stone wall can last 50 to 100 years or more. A timber wall may last 20-40 years, depending on the type of wood and treatment.
Q3: Can I build a retaining wall myself? A: You can build a small, decorative garden wall (under 3 feet) yourself if you are comfortable with heavy labor and follow design principles carefully, especially regarding drainage. For anything taller or more critical, hiring a professional is strongly recommended for safety and liability reasons.
Q4: What is the cheapest retaining wall to build? A: Generally, a treated pine or timber retaining wall has the lowest upfront material cost. However, poured concrete or concrete blocks often provide a better long-term value due to their longer lifespan and lower maintenance requirements.




