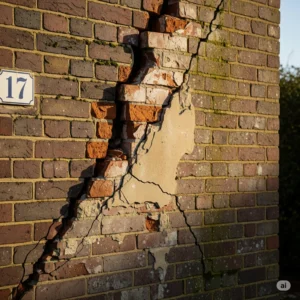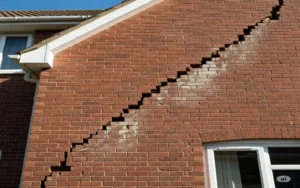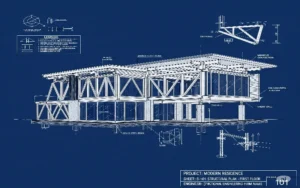Building a new home or undertaking a major renovation in the Denver greater area is an exciting journey. You have a vision for the perfect space, but turning that vision into a safe, stable, and long-lasting reality requires a hidden framework of science and precision. This is the world of structural design. The residential structural design process is the critical roadmap that transforms an architect’s dream into a builder’s blueprint, ensuring your home can withstand Colorado’s unique climate and soil conditions for generations.
But what does this process actually involve? It’s more than just drawing beams and columns. It’s a multi-phased collaboration involving analysis, calculation, and meticulous planning. Whether you’re building from the ground up or planning a significant remodel, understanding this process is key. For a complete overview of our capabilities, explore our Residential Structural Engineering Services in Denver.
Table of Contents
ToggleBefore the First Line is Drawn: Pre-Design Essentials
Long before the first structural drawing is created, crucial groundwork must be laid. This foundational stage ensures the design is based on solid data, not guesswork.
The Dream Team: Architect and Engineer Collaboration
First, it’s vital to understand the partnership between an architect and a structural engineer. The architect designs the space for aesthetics, flow, and function—how you will live in the home. The structural engineer then ensures that vision can be built safely and efficiently. If you’re wondering about the specifics of their role, our guide on What Does a Structural Engineer Do provides a detailed breakdown. This collaboration is a dialogue:
- Architect’s Vision: “We want an open-concept living area with a 20-foot ceiling and large windows.”
- Engineer’s Solution: “To achieve that, we’ll need a hidden steel beam of this size and specification, supported by strategically placed columns integrated into the walls.”
Understanding the Groundwork: The Geotechnical Report
You can’t design a house without knowing what it’s sitting on. In the Denver greater area, we have a high concentration of expansive soils, which swell and shrink with moisture changes. A geotechnical report, or soil report, is non-negotiable. A specialized engineer drills into your property to analyze the soil composition, strength, and stability. This report dictates the most critical part of your home’s structure: the foundation design. Ignoring this can lead to severe issues down the road; being aware of the Signs of Foundation Problems is crucial for any homeowner.
The Core Phases of the Residential Structural Design Process
The design itself follows a logical progression, moving from broad concepts to microscopic details. Each phase builds upon the last, culminating in a complete set of construction documents.
Phase 1: Conceptual & Schematic Design (SD)
This is the “big picture” stage. The engineer works with the architect’s initial sketches to determine the basic structural system.
- Goal: Establish feasibility.
- Key Question: Will a steel frame, concrete frame, or traditional wood framing work best for this design, budget, and location?
- Outcome: A basic structural layout and identification of potential challenges.
Phase 2: Design Development (DD)
Here, the chosen structural system is fleshed out. The engineer begins performing preliminary calculations to size up the main structural elements.
Key Activities in the DD Phase
- Material Selection: Finalizing whether to use steel I-beams, engineered wood (LVL beams), or reinforced concrete.
- Preliminary Calculations: Determining the approximate sizes of beams, columns, and joists.
- Foundation System Refinement: Using the geotechnical report to detail the foundation—will it be a slab-on-grade, a crawl space, or a full basement with caissons drilled into bedrock?
Phase 3: Construction Documents (CDs) – The Blueprint for Building
This is the most intensive phase, where every single structural component is designed, calculated, and documented. The output of this phase is the final set of structural drawings and the calculation book, which are submitted for the building permit.
What’s Inside a Structural Drawing Set?
The structural drawings are the visual instructions for the builder. They are highly detailed and contain everything needed to construct the home’s skeleton.
| Drawing Type | Purpose | Key Details Included |
| Foundation Plan | Shows how the house connects to the ground. | Footing sizes, foundation wall thickness, rebar placement, anchor bolt locations. |
| Framing Plans | A floor-by-floor layout of the structural members. | Beam sizes and locations, joist spacing, column positions, shear wall details. |
| Structural Details | Close-up views of critical connections. | How beams connect to columns, seismic ties, waterproofing details. |
| General Notes | The instruction manual for the drawings. | Design codes used (e.g., ASCE 7), concrete strength, steel grade, soil bearing capacity. |
The “Calculation Book”: The Brains Behind the Build
If the drawings are the instructions, the calculation book is the mathematical proof that the design is safe. This comprehensive document shows all the engineer’s calculations for loads (gravity, wind, snow) and demonstrates how each beam, column, and connection resists those forces according to local building codes.
Tools of the Trade: Software in Modern Structural Design
Modern structural design relies on powerful software to perform complex analyses. Programs like ETABS are used to build 3D models of the entire building to analyze how forces from wind or earthquakes are distributed. Software like SAFE is used specifically for designing complex foundations and floor slabs, ensuring they are both efficient and robust.
Navigating the Red Tape: Building Permits in the Denver Greater Area
Once the Construction Documents are complete, they are submitted to the local building department (e.g., Denver Community Planning and Development) for review. The plan reviewer scrutinizes the drawings and calculations to ensure they comply with the International Building Code (IBC) and local amendments. This step is non-negotiable and ensures a minimum standard of safety for all construction.
Beyond the Main House: Specialized Structural Considerations
Sometimes a residential project has unique features that require specialized design. For properties on sloped lots common in the Front Range, retaining walls are often necessary to manage soil and create usable space. The engineering behind these is critical for preventing failure, a topic we cover in our Retaining Wall Design: A Homeowner’s Guide.
Understanding the Investment
The cost of structural design is a portion of the overall project budget. While it can seem like a significant upfront expense, it is an investment in safety and long-term performance. The cost varies based on the project’s complexity, size, and specific needs. For a detailed look at related expenses, see our guide on How Much Does a Structural Engineer Inspection Cost in Denver. Investing in proper design upfront saves you from catastrophic repair costs later.
Conclusion: Your Blueprint for a Safe and Sound Denver Home
The residential structural design process is a systematic and essential journey from concept to construction. It ensures your architect’s vision is built on a foundation of safety, resilience, and engineering excellence. By understanding these phases, you become a more informed and empowered homeowner, ready to build a space in the Denver greater area that is not only beautiful but structurally sound for a lifetime.
Ready to start the design process for your new home or renovation? Contact the experts at ISTA Engineers today for a consultation.
📞 (720) 740-4060 📧 info@istaengineers.com
Frequently Asked Questions (FAQ)
How long does it take to design the structure of a building?
The timeline varies greatly with project complexity. A simple custom home might take 3 to 6 weeks for the structural design phase (from schematic design to final construction documents). A larger, more complex home with unique architectural features could take 8 weeks or more.
What are the steps to get a building permit?
- Finalize Architectural & Structural Plans: Complete all design documents.
- Submit Application: Submit the plans, calculation book, and other required documents (like the soil report) to your local building department.
- Plan Review: A city plan reviewer checks the documents for code compliance. They may issue comments or corrections.
- Revisions: Your engineer and architect address any comments and resubmit the plans.
- Permit Issuance: Once approved, the permit is issued, and construction can legally begin.
What is included in a structural calculation report?
A structural calculation report (or “calc book”) includes design criteria (codes used, material strengths), load calculations (dead load, live load, snow, wind, seismic), analysis of structural elements (sizing of beams, columns, footings), and connection design details. It is the comprehensive engineering backup for the structural drawings.
What is the best software for structural design?
There isn’t one “best” software; professionals use different tools for different tasks. For comprehensive building analysis, ETABS and RISA-3D are industry standards. For foundation and slab design, SAFE is a top choice. For wood-framed structures, software like ForteWEB or StruCalc are commonly used. The best software is the one that is right for the specific engineering task at hand.




One Response