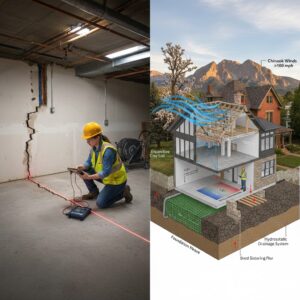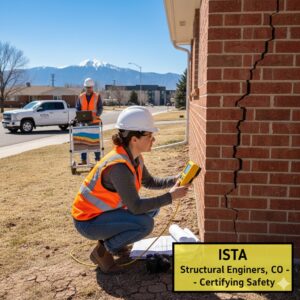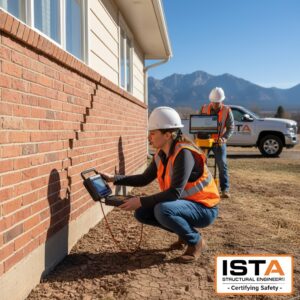Buying a home is a thrilling journey, filled with open houses, financial planning, and the exciting prospect of a new beginning. Amidst this flurry of activity, however, it’s easy to overlook a critical step that can protect one of the largest investments of your life: the pre-purchase structural inspection.
While most buyers focus on aesthetics, neighborhood, and price, the structural integrity of a property often receives less attention—until problems emerge. At ISTA Engineers, we’ve conducted thousands of structural inspections throughout Denver, helping home buyers make informed decisions about their potential investments. This comprehensive guide will walk you through everything you need to know about structural inspections before purchasing your next home.
What is a Pre-Purchase Structural Inspection?
A pre-purchase structural inspection is a specialized assessment conducted by a licensed structural engineer to evaluate the structural condition of a property. Unlike standard home inspections that cover multiple systems (electrical, plumbing, HVAC), structural inspections focus specifically on the building’s foundation, framing, load-bearing elements, and overall structural soundness.
These inspections are particularly crucial in Denver, where soil conditions, weather patterns, and aging infrastructure can contribute to unique structural challenges. Our Residential Structural Engineering Services in Denver include comprehensive pre-purchase evaluations tailored to the local environment.
Why You Absolutely Need a Structural Inspection Before Buying

Consider your future home not just as a place to live, but as a complex, engineered structure. The foundation is its skeleton, and the walls, floors, and roof are its vital support systems. Many home buyers wonder, “Is a structural inspection necessary before buying a home?” The answer is a resounding yes, especially in these scenarios:
Older Properties
Homes built before 1980 often have outdated structural systems and may have experienced settling or deterioration over time.
Visible Warning Signs
If you notice cracks in walls, uneven floors, or doors that won’t close properly, these could indicate underlying structural issues.
Previous Modifications
Homes that have undergone renovations, especially without proper permits, may have compromised structural integrity. Unauthorized removal of load-bearing walls or columns can compromise the entire structure, as explained in our article on column removal in buildings.
Geographic Factors
Denver’s clay-rich soil expands and contracts with moisture changes, potentially causing foundation movement. Our guide on Denver home foundation issues explains these regional challenges in detail.
Investment Protection
A structural inspection costs significantly less than unexpected repair bills, which can reach tens of thousands of dollars for foundation problems. Neglecting this step can lead to discovering hidden and costly issues after you’ve already closed on the home.
What Structural Engineers Really Look For During Inspections
During a home structural assessment, our engineers conduct a meticulous examination of multiple structural components. A structural engineer’s trained eye can spot subtle red flags that a typical home buyer or general inspector might miss.
Foundation Evaluation
- Cracks in foundation walls and slabs
- Evidence of water damage or moisture intrusion
- Signs of settling or movement
- Proper drainage away from the foundation
- Bowing basement walls and uneven floors
Framing and Support Systems
- Condition of load-bearing walls and columns
- Integrity of beams and joists
- Modifications that may have compromised structural elements
- Evidence of previous repairs
Exterior Indicators
- Cracks in brickwork or exterior walls
- Proper alignment of windows and doors
- Condition of retaining walls and their impact on the structure
- Roof framing and support systems
- Chimneys, decks, porches, and their connection to the main structure
Interior Signs
- Uneven or sloping floors
- Cracks in drywall, especially around doors and windows
- Doors and windows that stick or won’t close properly
- Separation between walls and ceilings/floors
Table: Common Structural Problems and Their Significance
| Problem | Potential Cause | Severity Level |
| Hairline cracks (<1/8″) | Normal settling | Low |
| Diagonal cracks at corners | Foundation movement | Moderate |
| Horizontal foundation cracks | Soil pressure | High |
| Sticking doors/windows | Framing shifts | Moderate |
| Sloping floors (>1″ over 20′) | Foundation issues | High |
| Step-pattern brick cracks | Foundation settlement | High |
| Bowing basement walls | Soil pressure or hydrostatic pressure | High |
| Moisture in basement/crawlspace | Drainage issues or leaks | Moderate-High |
How to Choose the Right Structural Engineer
Selecting a qualified professional for your pre-purchase building evaluation is crucial. Here’s what to consider:
Credentials and Experience
- Verify state licensure as a professional engineer
- Look for specific experience with residential properties
- Check for expertise in local building codes and conditions
- Review sample reports to ensure thorough documentation
Specialized Knowledge
Choose an engineer familiar with Denver’s specific structural challenges, including soil conditions, climate considerations, and common construction practices in the region. A firm with a strong background in residential structural engineering services in Denver will have a better understanding of local building codes and common regional issues.
Comprehensive Reporting
Ensure the engineer provides detailed reports with photographs, diagrams, and clear explanations of findings and recommendations. Ask for a sample report to ensure their documentation is thorough and useful.
Objectivity
Select an engineer who doesn’t perform repairs to avoid conflicts of interest. At ISTA Engineers, we provide unbiased assessments without offering repair services.
The Step-by-Step Structural Inspection Process
Understanding what is included in a structural home inspection helps set proper expectations. The process typically involves:
1. Pre-Inspection Research
- Review of property records and previous permits
- Examination of available blueprints or building plans
- Research of area soil conditions and geological factors
2. Exterior Examination
- Foundation perimeter inspection
- Assessment of drainage and grading
- Evaluation of exterior walls and structural elements
- Inspection of porches, decks, and other attachments
- Assessment of exterior structures like retaining walls, ensuring proper retaining wall design
3. Interior Assessment
- Examination of visible structural components in basements and crawl spaces
- Evaluation of floor levelness and wall alignment
- Documentation of cracks and other signs of movement
- Assessment of previous repairs or modifications
- Inspection of attic space and roof structure
4. Documentation and Analysis
- Photographic evidence of all findings
- Measurements of cracks, slopes, and other indicators
- Evaluation of the severity of identified issues
- Assessment of potential causes and progression rates
5. Reporting
- Comprehensive written report with findings
- Prioritized recommendations for addressing issues
- Cost estimates for necessary repairs
- Timeline for addressing urgent concerns
Understanding Your Inspection Report
A structural inspection report can be technical, but understanding its components is essential for making informed decisions. The findings are compiled into a comprehensive home inspection report that details identified issues, their potential causes, and a clear list of recommended repairs or further investigations.
Executive Summary
Provides an overview of the property’s structural condition and highlights critical findings.
Detailed Findings
Section-by-section breakdown of observations, complete with photographs and diagrams.
Severity Assessment
Classification of issues based on urgency and potential impact on safety and property value.
Recommendations
Specific guidance on necessary repairs, including preferred methods and materials.
Cost of Structural Inspections in Denver
The question “How much does a pre-purchase structural inspection cost?” is common among home buyers. Prices typically range from $500 to $1,200 depending on:
- Property size and age
- Foundation type (basement, crawlspace, or slab)
- Accessibility of structural components
- Engineer’s experience and credentials
- Complexity of the structure
For detailed information on pricing, see our guide to structural inspection cost in Denver. While this represents an additional expense during the home-buying process, it’s minimal compared to the potential costs of undiscovered structural problems.
Red Flags: When to Walk Away from a Property
Some structural issues are cost-prohibitive to repair or indicate fundamental problems with a property. Consider walking away when the inspection reveals:
Major Foundation Problems
- Extensive cracking or bowing of foundation walls
- Significant differential settlement
- Previous unsuccessful repair attempts
Structural Modifications Without Permits
Unauthorized removal of load-bearing walls or columns can compromise the entire structure. This is especially concerning if you’re considering adding a floor to an old building in the future.
Water Intrusion Issues
Chronic moisture problems that have led to wood rot, mold, or foundation deterioration.
Incurable Problems
Some structural issues, particularly those related to soil conditions or original construction defects, may be impractical to correct completely.
Table: Structural Issue Severity and Response Guide
| Issue Severity | Recommended Action | Typical Repair Cost Range |
| Minor cosmetic | Monitor or simple repair | $500 – $2,000 |
| Moderate structural | Plan for repair | $2,000 – $10,000 |
| Significant structural | Immediate repair needed | $10,000 – $30,000 |
| Severe structural | Reconsider purchase | $30,000+ |
Frequently Asked Questions
How is a structural inspection different from a home inspection?
While home inspections provide a broad overview of a property’s condition, structural inspections focus specifically on the building’s structural systems. Home inspectors may identify potential structural concerns but lack the specialized training to evaluate their severity or recommend specific solutions. Their report will almost always suggest bringing in a specialist for a comprehensive assessment.
Can I use the inspection report for price negotiation?
Absolutely. The findings from a structural inspection often provide legitimate grounds for price adjustments, especially when significant repairs are needed. Sellers may agree to lower the price or make repairs before closing.
How long does a structural inspection take?
Most residential structural inspections take 2-4 hours, depending on the property’s size, age, and complexity. The written report typically follows within 1-3 business days.
Should I be present during the inspection?
We recommend attending the inspection whenever possible. This allows the engineer to point out issues in real-time and answer your questions directly.
What if the inspection reveals problems?
Not all structural issues are deal-breakers. Many can be repaired effectively. The key is understanding the extent of the problems, repair options, and associated costs before finalizing your purchase.
Is the structural inspection report a guarantee?
No, the report is a professional opinion based on a visual, non-intrusive inspection. While it identifies visible issues and provides recommendations, it cannot account for problems hidden behind walls or underground.
Conclusion: Invest in Peace of Mind
A pre-purchase structural inspection is a small investment that can prevent enormous financial headaches and safety concerns. By identifying potential structural issues before finalizing your home purchase, you gain negotiating power and peace of mind knowing your investment is sound.
At ISTA Engineers, we combine technical expertise with clear communication to help Denver home buyers make informed decisions. Our thorough inspections and detailed reports provide the clarity you need during the home-buying process, whether you’re evaluating a standard property or considering complex modifications like adding a floor to an old building.
If you’re considering a property purchase in the Denver area, don’t leave structural integrity to chance. Contact us today to schedule your pre-purchase structural inspection and protect your investment with professional engineering expertise.
About ISTA Engineers: We are a Denver-based structural engineering firm specializing in residential and commercial structural services. Our team brings decades of experience evaluating properties throughout Colorado, providing clients with accurate assessments and practical solutions for structural challenges. We guide clients through the entire structural design process of a residential building and provide expert evaluations for existing structures.




