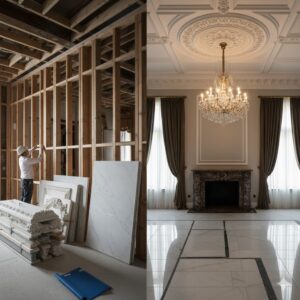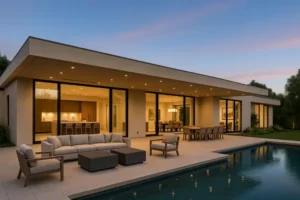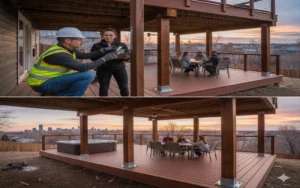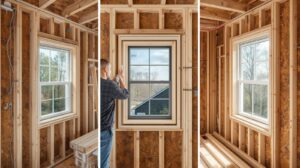Accessory Dwelling Units (ADUs) have transformed housing landscape, offering homeowners the opportunity to create additional living space, generate rental income, or accommodate multi-generational families. However, beneath the appeal of these versatile structures lies a complex web of structural considerations that demand professional expertise. This comprehensive structural guide for ADU explores the critical engineering principles that ensure your backyard unit is not only compliant with regulations but structurally sound, safe, and built to last. Whether you’re planning a garage conversion, basement ADU, or new detached unit, understanding the structural fundamentals is essential for a successful project that enhances your property value without compromising safety.
Why a Professional Structural Guide for ADU is Essential for Success
The growing popularity of ADUs in Denver neighborhoods from Capitol Hill to Highland has revealed a critical truth: these are not simple additions but complete residential structures that require rigorous engineering. A proper structural guide for ADU addresses unique challenges that differentiate these units from typical home additions. ADUs must function as independent living spaces with their own structural systems, utilities, and life safety features. From our experience reviewing ADU projects across Denver, we’ve found that homeowners who begin with a comprehensive structural guide for ADU navigate the permitting process more smoothly, avoid costly construction errors, and ultimately create safer, more valuable living spaces. One recent project in the Baker neighborhood demonstrated this perfectly—where initial DIY plans failed to account for soil conditions, our professional ADU engineering assessment identified the need for specialized foundation solutions that prevented future structural issues.
Navigating Zoning and Regulatory Requirements in Your Structural Guide for ADU
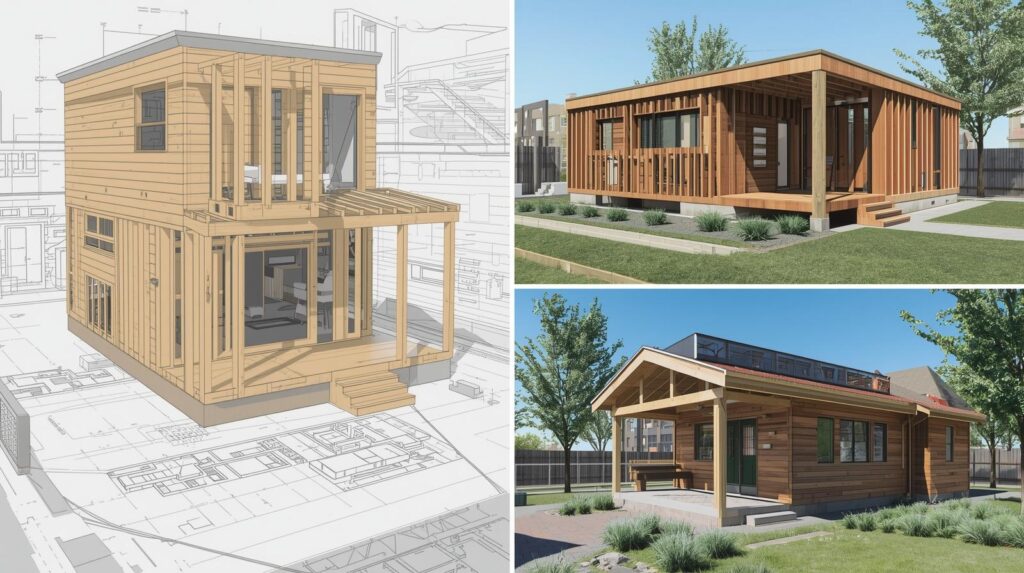
Understanding Denver’s Zoning Laws for ADU Development
Before drafting any structural plans, your structural guide for ADU must begin with a thorough understanding of local zoning laws. Denver’s ADU regulations have evolved significantly in recent years, with different rules applying to various zone districts. Key considerations include maximum size limitations (typically 800 square feet or 50% of the primary dwelling’s square footage), height restrictions, setback requirements, and parking specifications. Additionally, some historic districts and homeowner associations impose further restrictions. Your structural guide for ADU should address how these local ordinances impact the structural design—for instance, height limitations might necessitate specific roof designs, while setback requirements could influence foundation placement. Navigating these regulations requires expertise that extends beyond basic construction knowledge.
The ADU Permit Process: More Than Just Paperwork
Understanding “how to get a permit for an ADU” is fundamental to any successful structural guide for ADU. Denver’s permit process for ADUs involves multiple departments including zoning, building, fire, and sometimes public works. A professional structural guide for ADU anticipates these requirements and prepares the necessary documentation, including site plans, foundation details, framing plans, and energy compliance calculations. The structural components are particularly scrutinized, as inspectors need to verify that the design accommodates Colorado’s snow loads, wind requirements, and seismic considerations. Our approach to Structural Design Process of a Residential Building applies the same rigorous methodology to ADU projects, ensuring all structural elements meet Denver’s specific code requirements.
Foundation and Structural Considerations in Your ADU Engineering Plan
ADU Foundation Requirements: Building on Solid Ground
The foundation forms the critical base of any ADU project, making ADU foundation requirements a cornerstone of your structural guide for ADU. The appropriate foundation type depends on multiple factors including soil conditions, ADU size, and whether the unit is attached or detached. For detached unit constructions, options range from concrete slab-on-grade to crawlspace or basement foundations. In Denver’s clay-rich soils, which are prone to expansion and contraction, special consideration must be given to foundation depth and reinforcement. During a recent project in the Park Hill neighborhood, our structural guide for ADU specified a reinforced slab with deepened perimeter footings to address both frost depth and soil expansion concerns—a solution that prevented the cracking issues commonly seen in DIY ADU projects.
Structural Systems: From Framing to Roof Design
Beyond the foundation, your structural guide for ADU must address the entire structural system, including wall framing, floor systems, and roof design. The structural approach varies significantly between converted spaces (like garages or basements) and new construction. For garage conversions, the existing structure must be evaluated for compliance with residential standards, which often require additional insulation, different window sizes, and upgraded fire separation. In new construction, the structural guide for ADU specifies framing materials, connection details, and load paths that ensure the structure can withstand Denver’s climate challenges. These considerations mirror the engineering principles we apply to more complex projects like Column Removal in Buildings or Adding a Floor to an Old Building, though on a smaller scale.
Attached vs. Detached ADUs: Structural Implications in Your Guide
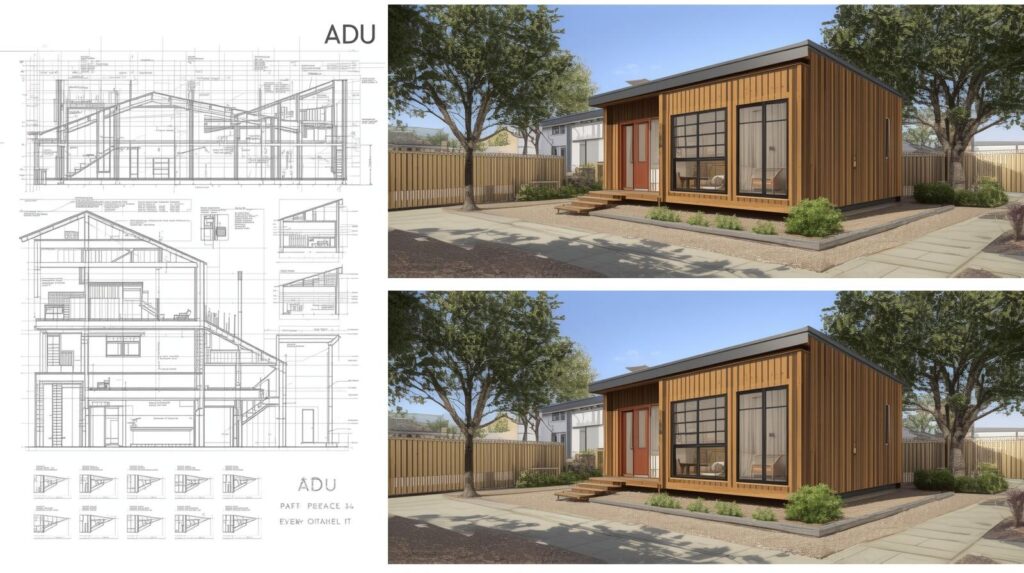
Evaluating the Structural Differences Between ADU Types
A common question in ADU planning is “Is it better to have a detached or attached ADU?”—a consideration that has significant structural implications. Attached ADUs, such as basement apartments or garage conversions, integrate with the existing home’s structure, requiring careful analysis of load paths, fire separation, and shared foundation systems. Detached ADUs, often called backyard cottages, function as independent structures with their own foundations, utilities, and structural systems. Each approach presents unique engineering challenges that your structural guide for ADU must address. For attached units, the structural guide for ADU focuses on integration with the existing structure, while for detached unit constructions, the guide emphasizes independent structural systems and site-specific considerations.
Special Considerations for Garage Conversion ADUs
Garage conversions represent a popular ADU option, but they present specific structural challenges that your structural guide for ADU must address. Existing garage foundations are typically designed for lighter loads than residential spaces, requiring verification of their capacity for new uses. The slab may need reinforcement or replacement to accommodate plumbing and meet insulation requirements. Additionally, garage door openings require structural modifications to become wall systems, and the roof structure often needs upgrading to meet residential insulation standards
The Financial and Practical Aspects of ADU Development
Understanding the Cost of a Structural Engineer for an ADU
When budgeting for an ADU project, homeowners naturally ask about the “cost of a structural engineer for an ADU.” Professional structural engineering services typically represent 1-3% of the total project cost but provide invaluable protection against costly errors and compliance issues. For most ADU projects in Denver, structural engineering fees range from $2,000 to $5,000, depending on the complexity, size, and whether the unit is attached or detached. This investment covers site evaluation, structural calculations, drafting of engineered plans, and consultation during the permitting process. When compared to the structural inspection cost of correcting structural failures, or the value of preventing denver home foundation issues, this represents one of the most valuable investments in your ADU project.
The ADU Development Process: From Concept to Completion
Understanding “What is the first step to building an ADU?” is crucial for an effective project timeline. The process typically begins with feasibility analysis, including zoning review and site assessment, followed by conceptual design and structural planning. Once the structural guide for ADU is developed, the project moves into permitting, then construction. A professional structural guide for ADU anticipates challenges at each stage, from soil evaluation during site assessment to coordination with utility providers during construction. This systematic approach, similar to our methodology for Residential Structural Engineering Services, ensures each phase builds properly on the previous one, preventing costly revisions and delays.
Frequently Asked Questions About ADU Structural Design
What is the first step to building an ADU?
The first step is always feasibility analysis, which includes reviewing local zoning laws, evaluating your property’s specific characteristics, and developing a preliminary budget. This assessment should inform your initial design concepts and help you determine whether an attached or detached unit makes more sense for your property. Engaging a structural engineer early in this process ensures your project begins on a solid foundation.
Can I build an ADU on my own?
While technically possible for experienced builders, ADU construction involves complex structural, electrical, plumbing, and mechanical systems that typically require professional expertise. Additionally, Denver’s permit process demands detailed engineering calculations and construction documents that most homeowners cannot produce independently. From a structural perspective, professional ADU engineering is strongly recommended to ensure safety and compliance.
Is it better to have a detached or attached ADU?
Each option offers distinct advantages. Detached ADUs provide greater privacy and design flexibility but typically cost more due to independent foundation and utility systems. Attached ADUs (like basement or garage conversions) often have lower construction costs but may present more complex structural integration challenges. Your decision should factor in your property layout, budget, intended use, and long-term goals for the space.
How much does ADU construction increase property value?
Well-designed ADUs typically increase property value by significantly more than their construction cost, with most studies showing value increases of 25-35% above construction costs. Beyond direct property value increases, ADUs generate rental income potential and enhance property utility, making them one of the most valuable home improvements available to Denver homeowners.
Conclusion
A successful ADU project represents more than additional square footage—it’s a carefully engineered living space that enhances your property’s value, functionality, and utility. From navigating complex zoning laws to designing appropriate ADU foundation requirements, each aspect of ADU development benefits from professional structural guidance. The comprehensive structural guide for ADU presented here outlines the critical considerations that separate successful, valuable ADU projects from problematic ones that consume resources without delivering expected returns.
Don’t leave your ADU project to chance. The structural engineers at Ista Engineers bring specialized expertise in ADU engineering to projects throughout Denver. From Residential Structural Engineering Services to Commercial Structural Engineering Services, we have the experience to guide your ADU project from initial concept through successful completion. [Contact us today] for a consultation—let’s work together to create an ADU that combines innovative design with structural excellence and compliance.

